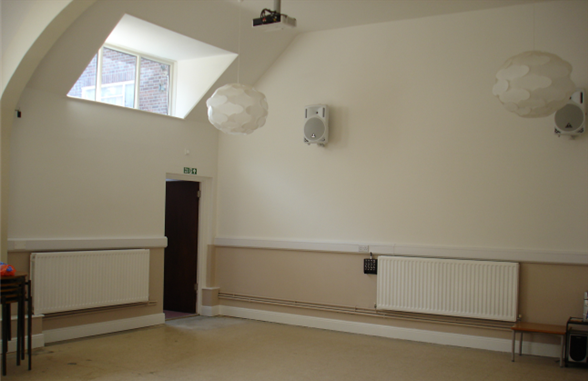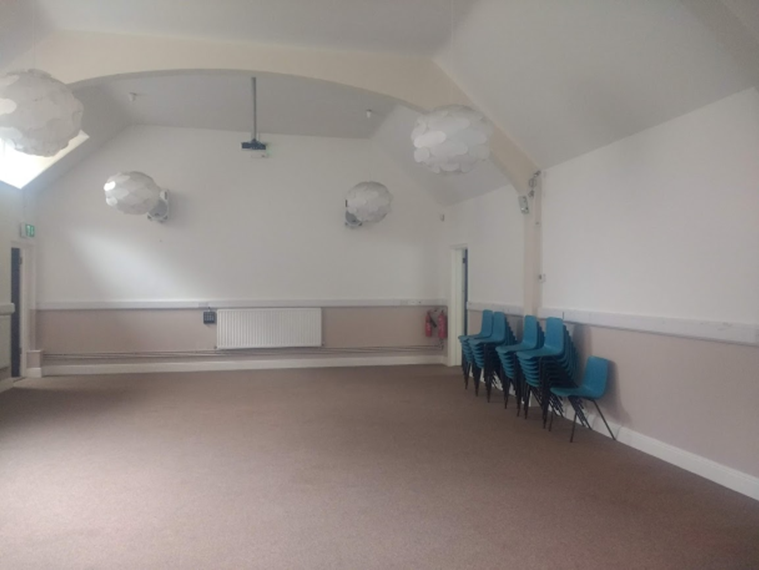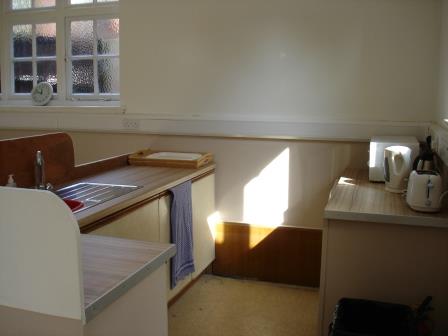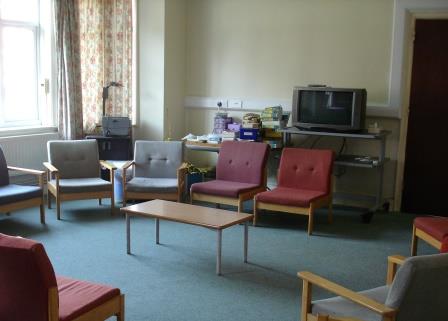Hiring St Gabriel's Hall
St Gabriel’s Hall is available for hire for a variety of one-off events. It is a great venue for children’s parties, workshops, receptions, meetings, short courses and conferences.
You can check the likely availability before calling or email us below. (Please note that some events may not have been entered on our system at the time of viewing and just because the time shows as clear, we still may not be able to accommodate you).
Booking Enquiries
This information has been produced to give a general idea of the facilities at the hall. If you are interested in knowing more about hiring the hall, please get in touch with us, using the contact details at the bottom of this webpage, and we will be pleased to help you. If you have not seen the hall, you are strongly advised to visit the hall to see the facilities at first hand before proceeding any further.
You are also asked to read carefully our ‘Conditions of Hire’ document, which gives full details about hiring the hall.
Main Hall (11.5m x 6.8m ; 65 square metres)
The main hall is carpetted, has a pleasant feel and is suitable for a variety of purposes.
 Main Hall area, showing our lighting system, which includes dimmable spots, which can create a great ambience in evening functions.
Main Hall area, showing our lighting system, which includes dimmable spots, which can create a great ambience in evening functions.

Furniture:
5 round tables, which can seat 4-6 people
12 oblong tables, seating up to 8 people, or can be used for serving food, display etc.
The hall is equipped with 75 stackable chairs, which can be put out in a variety of formats.
Kitchen Area
One corner of the main hall is equipped with facilities to serve hot drinks. There is a microwave and kettle. There is some cutlery and crockery, including mugs.

Kitchen Area
Small Hall (7.9m x 4.8m ; 39 square metres)
The small hall is an informal, carpeted area that provides a useful second meeting space.
 Small Hall
The lounge is equipped with comfortable chairs and occasional tables.
BACK LOUNGE ( 3.8m x 3.5m ; 13.5 square metres)
There is a small carpeted back lounge.
Small Hall
The lounge is equipped with comfortable chairs and occasional tables.
BACK LOUNGE ( 3.8m x 3.5m ; 13.5 square metres)
There is a small carpeted back lounge.
TECHNICAL SPECIFICATIONS
The hall is equipped with multimedia facilities that allow for a variety of presentations and conference facilities.
· The whole of the hall building is equipped with broadband internet access —we are happy to give the appropriate passwords as needed
· 3000 Lumen digital projection system connected to DVD and internet
· Built in sound system in main hall, with mixer
· Laptop connections at two places in the hall —either run from back of hall or by a speaker giving a presentation from the front via the projector
ACCESS FACILITIES
There is a gentle slope leading up to the main entrance and a ramp leading up to the front door. There is an accessible toilet.
LOCATION
St Gabriel’s Hall is located on Chichele Road, just a few minutes walk from Willesden Green tube station (Jubilee Line) and very near to the 260, 266 and 226 bus routes. It is 10 minutes walk from Cricklewood Rail Station, with regular trains from King’s Cross.
There is free parking in the surrounding streets after 6.30pm. It may be possible to arrange some limited parking in the church grounds which are just two minutes walk from the hall.
CONTACT DETAILS:
Hall Address:
St Gabriel’s Hall
Chichele Road
London NW2 3AQ
Contact Us:
The Church Manager
St Gabriel’s Church
Walm Lane
London NW2 4RX
email office@st-gabriels.org
tel 020 8830 6626 (voicemail only)